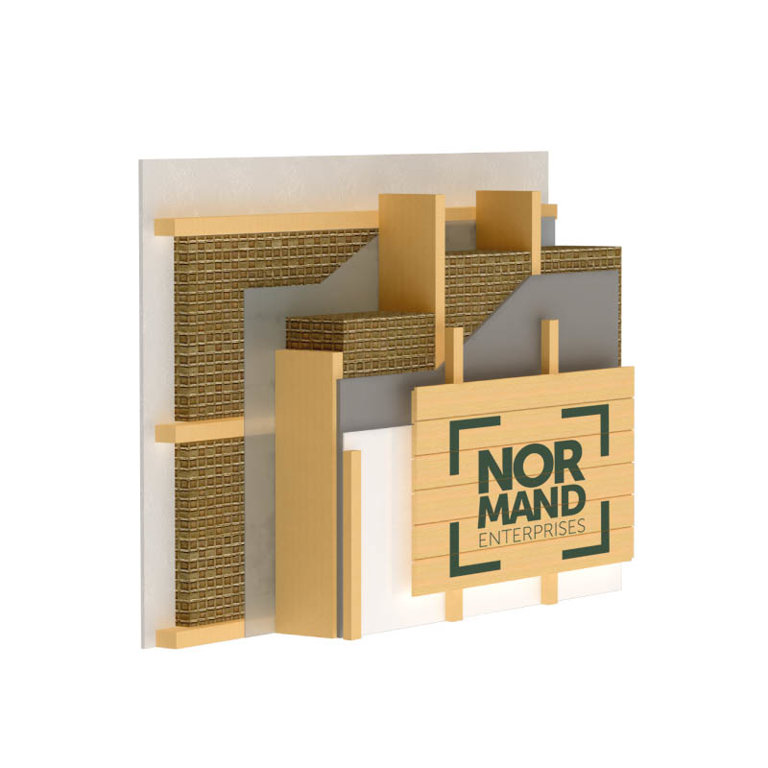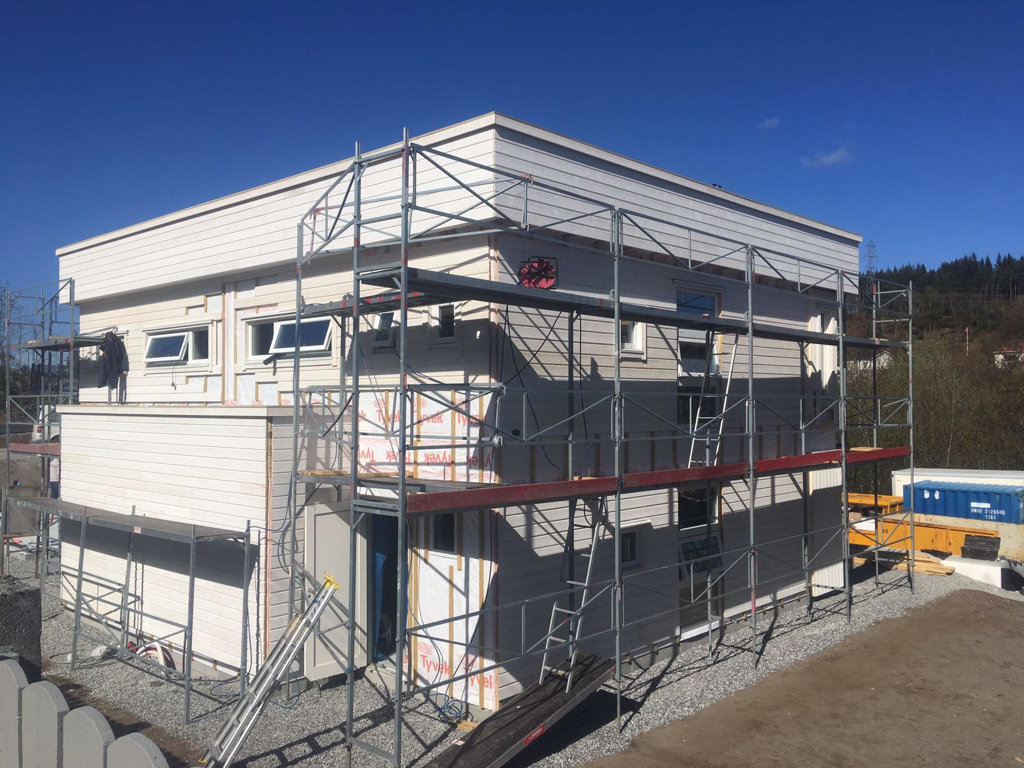Prefabricated wood structure housing
Wooden panel houses are based on a wooden frame. In the production plant a wooden frame is assembled, thermal insulation is added(mineral wool or stone wool) and the wall panels are formed. Windows and exterior doors, and complete or partial decoration of the facade and internal walls are added. After the panels are made in the workshop, they are transported to a building site, where the houses are assembled on previously constructed bases.
Normand Standart panel
Panel structure:
- Plasterboard 12.5 mm
- Wooden frame 45x45 mm
- Thermal insulation 50 mm
- Steam insulation
- Thermal insulation 200 mm
- Wooden frame 45 × 195 mm
- Norgips GU 9.5 mm
- Wind insulation
- Wooden frame 25x50 mm
- Finishing boards 21 mm
Panel description:
.....


